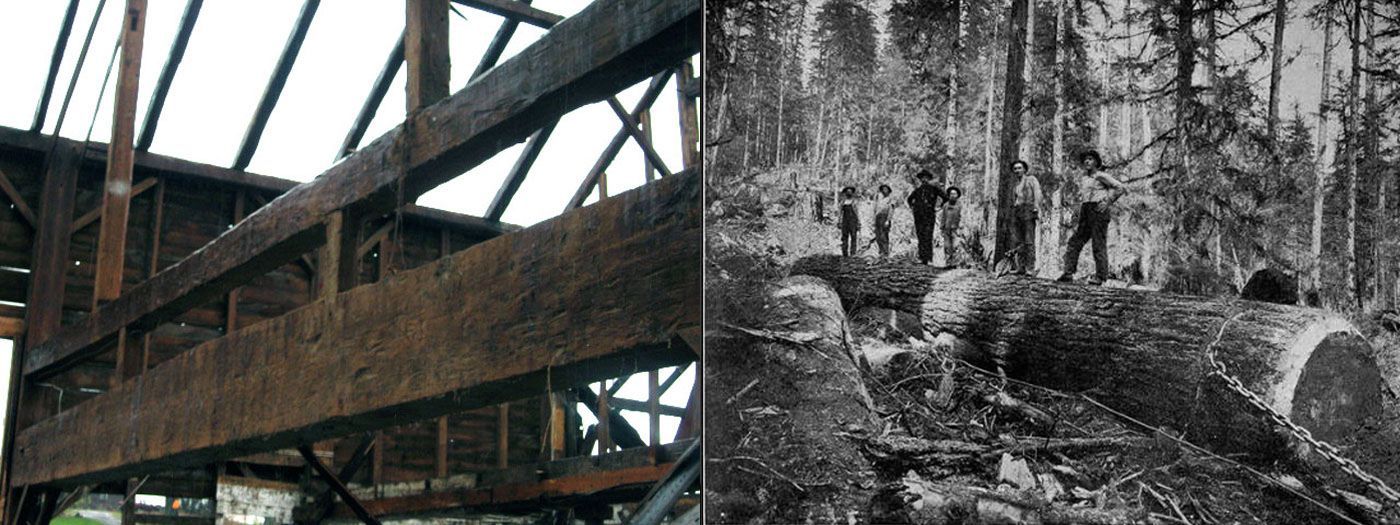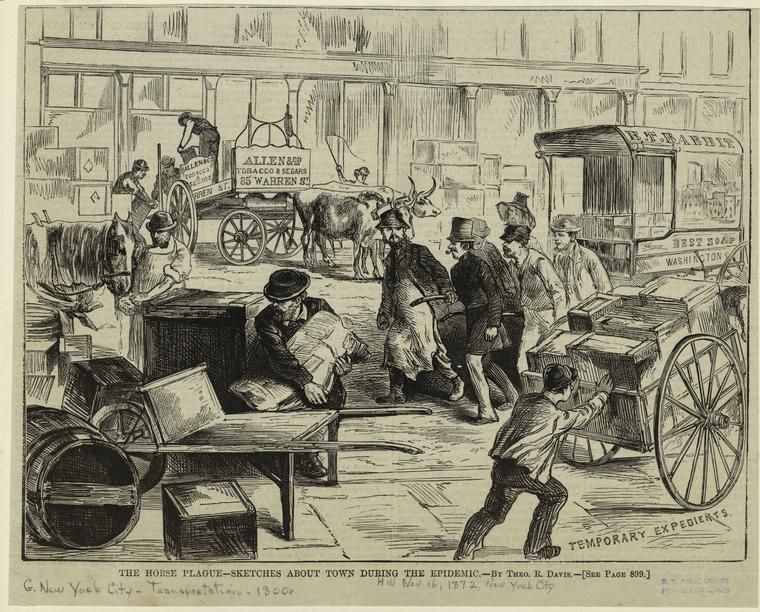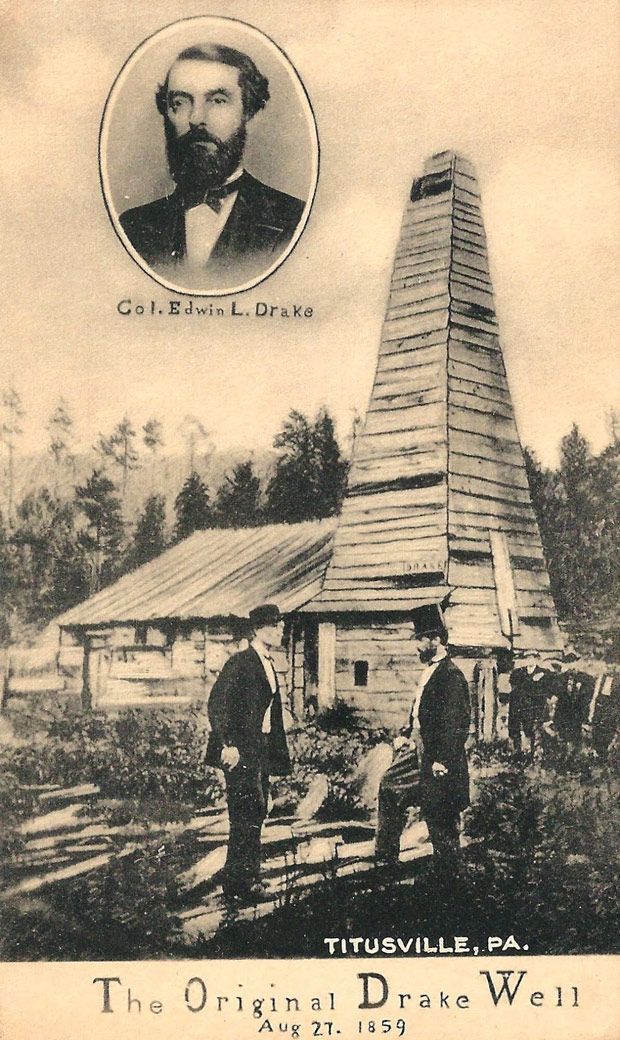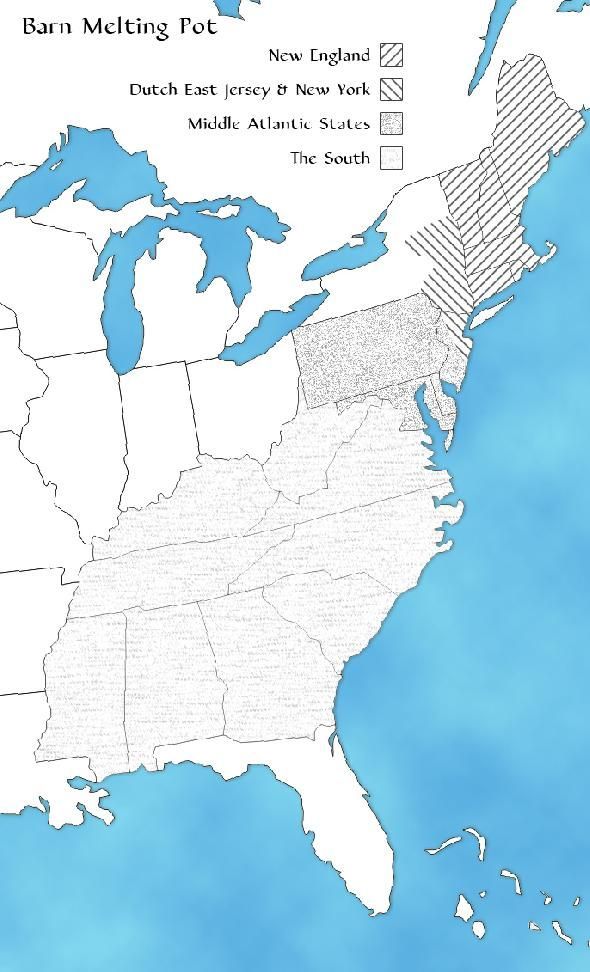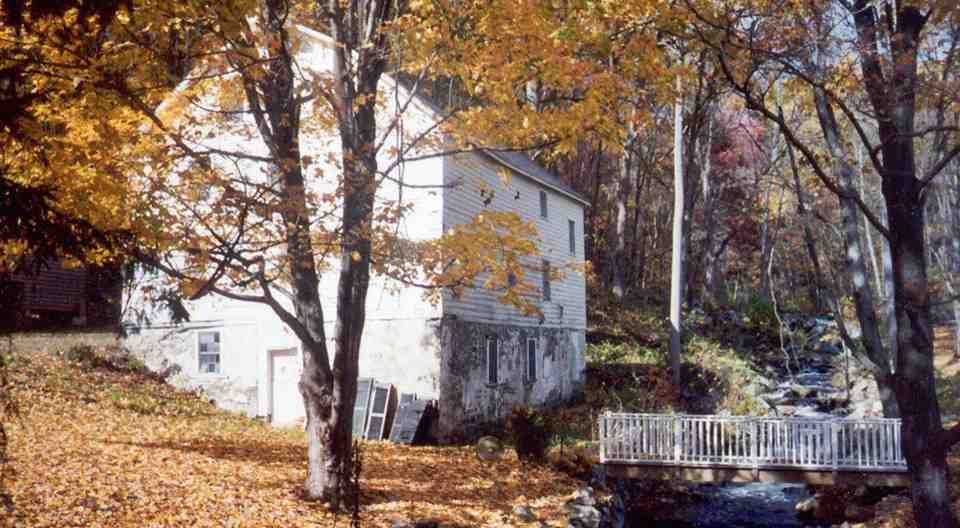Old Scotch Barns in the New World
While searching out barns for dismantling and restoration in the Albany, New York area, we have over the past four years come across what seems to be a unique and rare form of barn. The Dutch colony of New Amsterdam, later to become New York, was perhaps America’s first true ethnic melting pot, with a history of different groups immigrating to the colony from the time the Dutch first settled there in 1624. Unlike the English in New England, the Dutch were tolerant of many different ethnic and religious groups including French Huguenots, Palatine Germans, Sephardic Jews and Englishmen.
To this mix was added in the Albany area in about 1780 a large contingent of Scots who settled to the west of Albany and Schenectady, New York in the Mohawk River Valley. Today this area comprises, not surprisingly, towns with names like New Scotland, Scotia, Perth, Pattersonville and Broadalbin. It was while searching for old barns in these towns that we first began to come across barns that differed from the typical Dutch and English barn framing that is so common in New York. What distinguishes these barns is that they have ridge beams supported by king posts. Otherwise, from the wall plates down, they resemble the framing of English barns.
The examples we have encountered are all mostly scribe-ruled and marriage-marked and seem to date c 1780 on. There are a few variations in the way the rafters relate to the ridge beams: the rafter pairs are either mortised into the ridge beams or they are resting on top of them and joined by trunneled lap joints. The typical woods used are local hardwoods of beech and chestnut and the softwood, Eastern white pine. This also points to a pre-nineteenth century construction, before hemlock became the predominant building wood in the region. Roof pitches vary from 11/12 down to 9/12 and the ridge beams are square to pentagonal. Most all parts of the barns are hand-hewn with sawn braces being the exception.
Perhaps the grandest, largest and most unique example we encountered of what we call New World Scottish Barns was from Perth, New York with a footprint of 42 x 50 feet. From the outside, one would have thought he encountered a New World Dutch barn with its 11/12 pitched roof and nearly square dimensions. But the interior framing was an unusual mix of three king posts supporting a pentagonal ridge beam and queen posts supporting purlin plates, all in the same barn. The frame was predominantly beech and chestnut and scribe ruled with five bents.
It is my speculation that these barns are derived from the Scottish settlers to the area. It would be interesting to explore the later history of this barn form, if it moved west with the descendants of those first Scottish settlers into western New York and Ohio the way the English frame did. But why they built this style of barn in the first place is not known, especially when one considers the difficulty of raising a ridge beam on king posts. Perhaps the Scots built barns this way because the English didn’t!
If anyone knows of any other examples of this type of king post barn in America or of the origin of these New York barns, we would like to hear from you.
