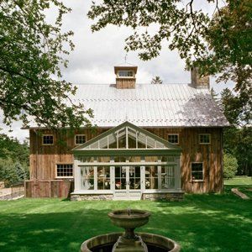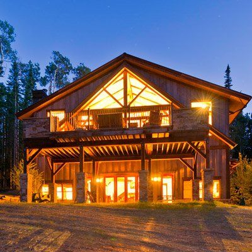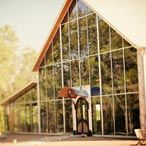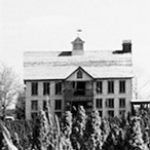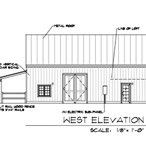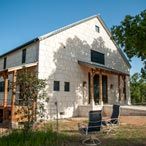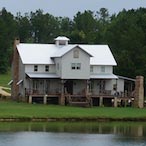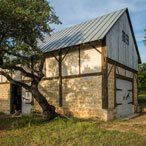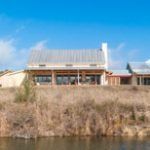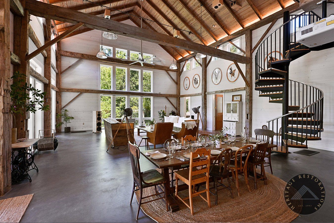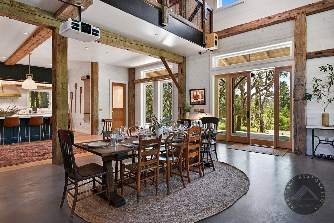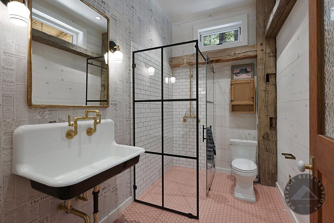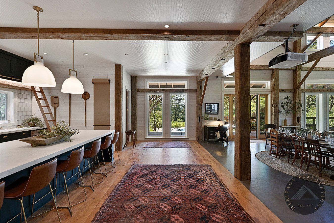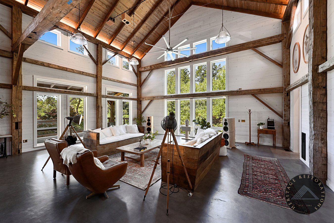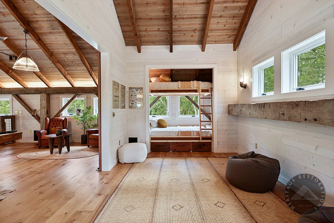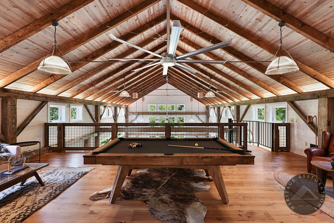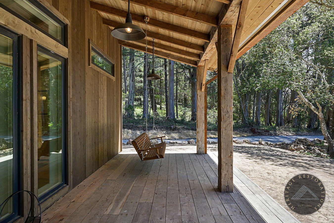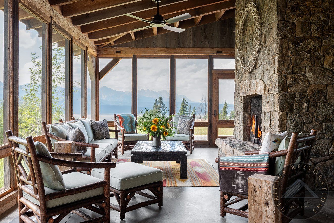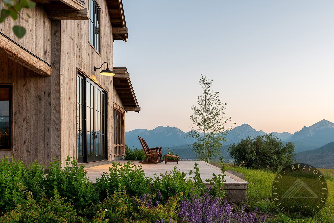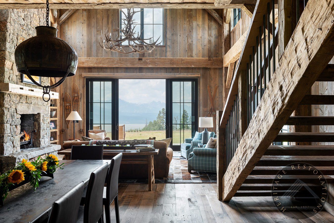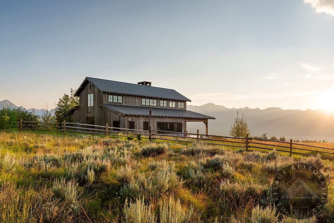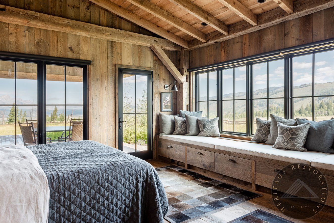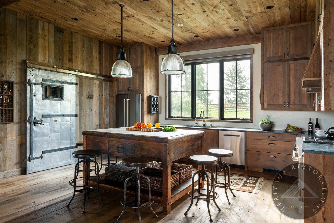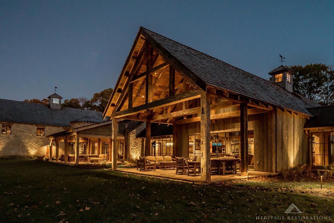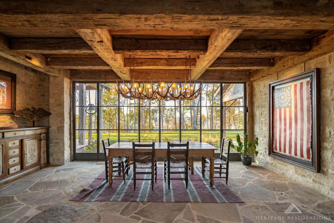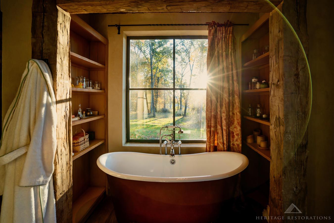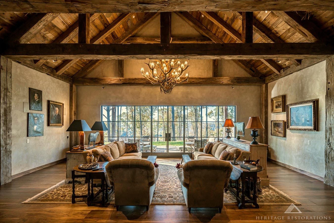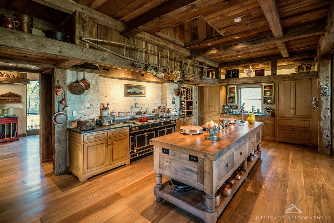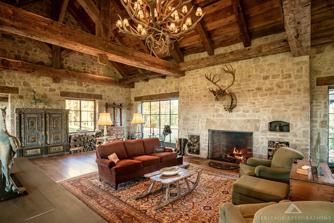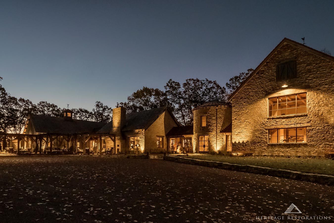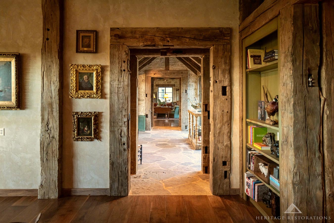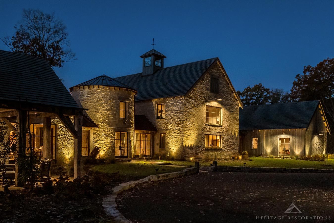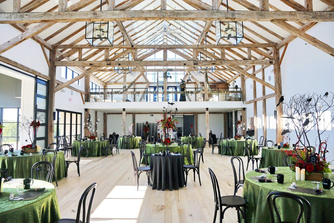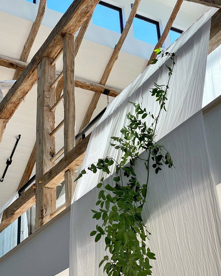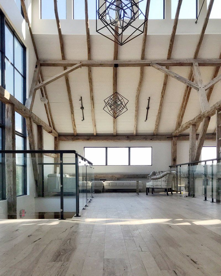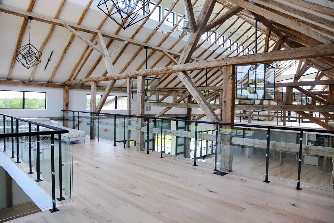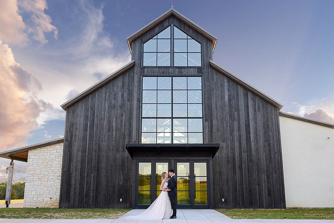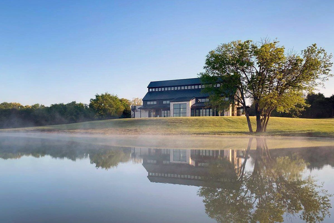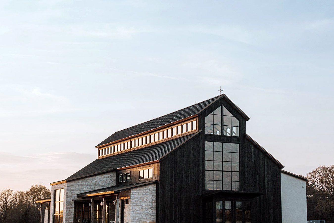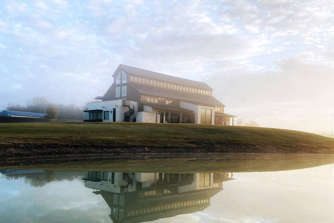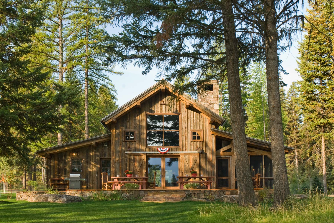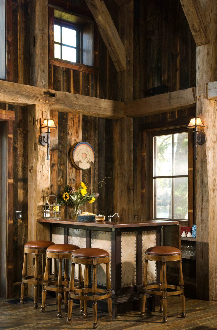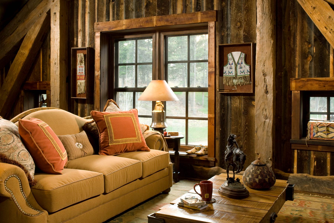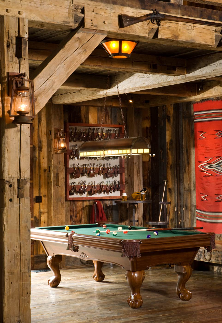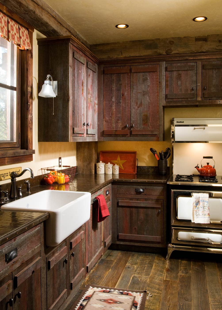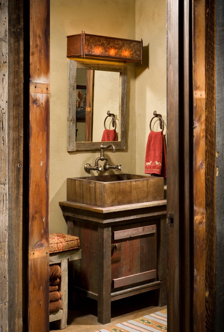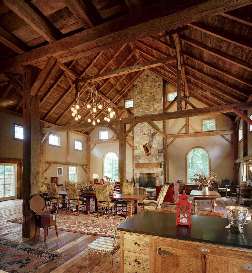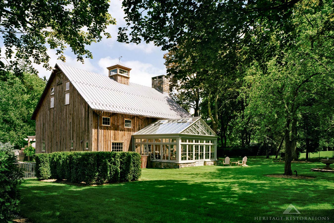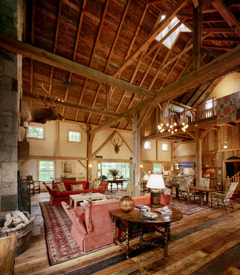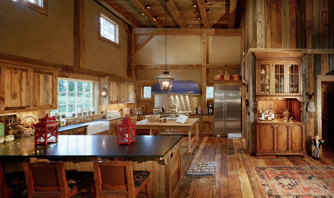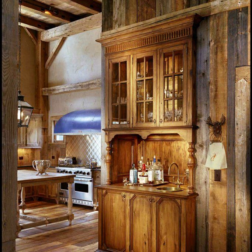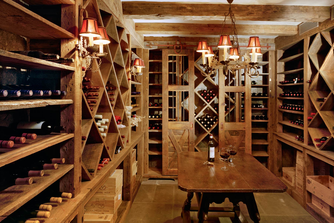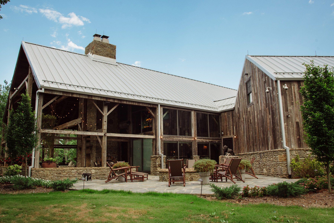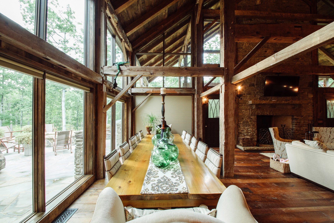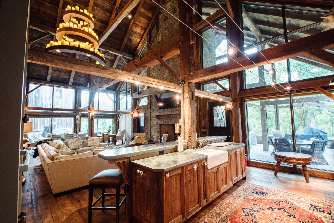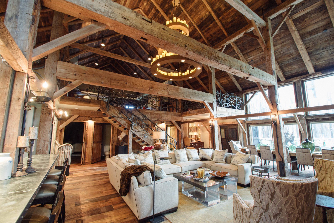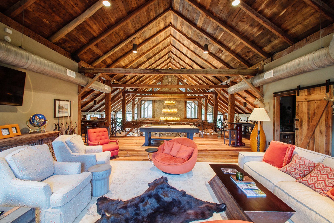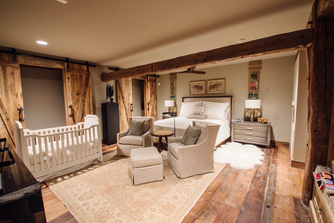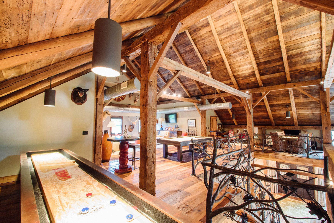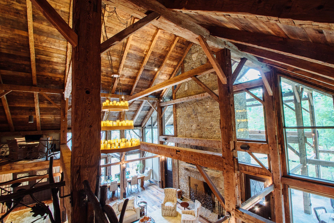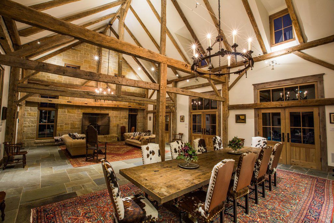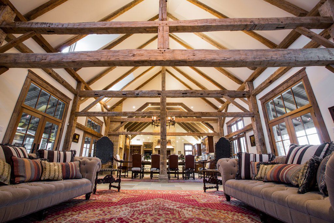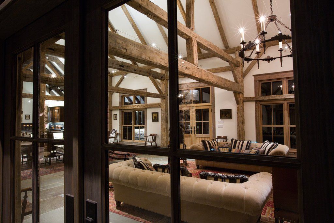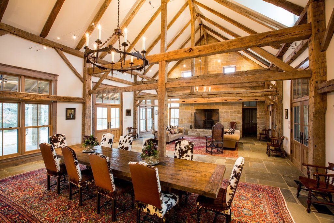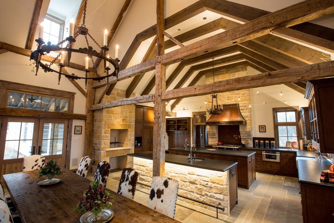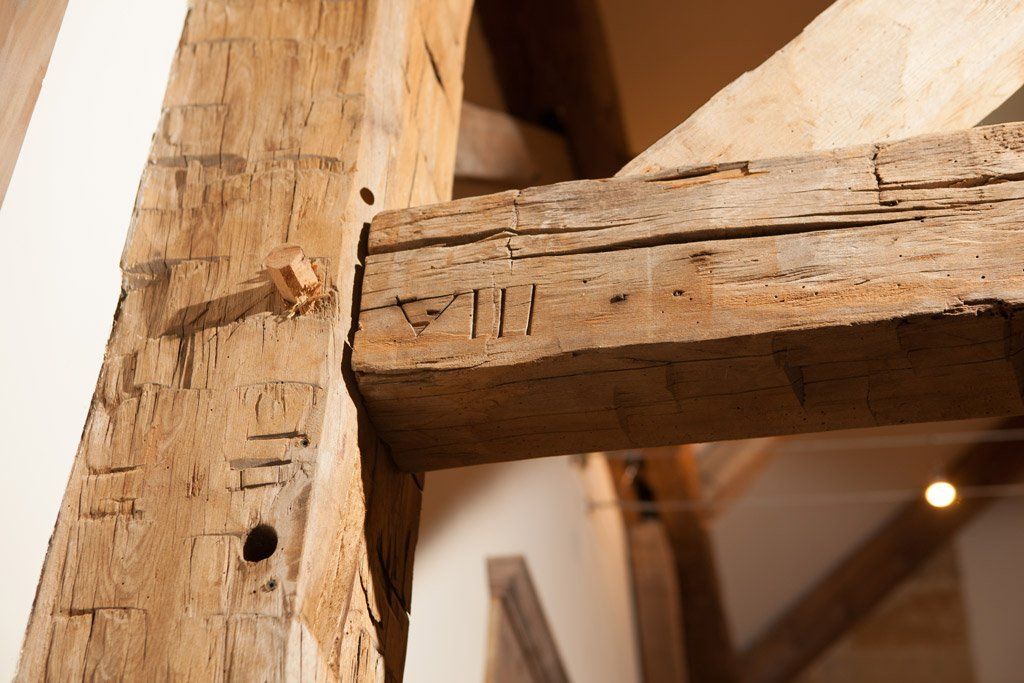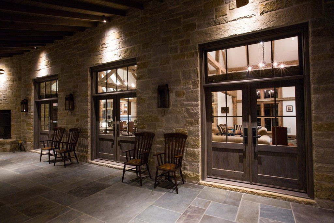Combining the very best of modern and traditional design
Timber Frame Architectural Design Services for Buildings
At Heritage Restorations, we believe the past matters and with centuries of history embedded in their structures, we consider timber-framed buildings an essential part of our heritage.
This is why preserving the history and authenticity of every property we work on is at the core of what we do. Whether it's an old barn, house, or hand-hewn log cabin - we ensure each of the timber structures we restore maintains its timeless, rustic charm.
But as we embrace the past, we also look toward the future. This means incorporating innovative, modern designs into each of our projects. Combining the best of classic and contemporary living allows you to enjoy breathtaking structures that are truly unique.
Creating unique designs for period timber-framed buildings
At Heritage Restorations, our professional architects are here to work with you every step of the way to bring the ultimate vision for your period structure to life.
With their specialized construction knowledge and high-level drawing skills - our architects create innovative and original designs to make your property stand out from the crowd.
Whether you want to turn your reconstruction into a beautiful barn home, gorgeous wedding venue, or appealing events center, Heritage Restorations has you covered.
Get in touch today for a consultation with our architectural team.
Highly skilled architects specializing in barn restorations
At Heritage Restorations, we offer our architectural services alongside or independently of our general contracting services. It’s all about what suits you best. Our highly-skilled architects have worked on projects worldwide, where they reconstructed 18th and 19th-century timber-framed buildings. We can modify existing plans to your liking or help you develop an entirely new one - it’s completely up to you. Let’s take a look at how the process works:
1. Pre-Design
The first stage of our architectural services is pre-design. In this phase, you'll work with one of our architects as you share your ideas, dreams, and visions for your barn restoration. During this time, your architect will research site conditions, building codes and project scope. They'll then begin brainstorming and drawing up sketches of various design ideas for your property.
2. Design
Once your architect has finalized your design, they’ll present it to you as a design proposal. The proposal will include site plans, floor plans, and plans for any structural, mechanical, electrical, plumbing, heating, and ventilation systems. After the meeting, your architect will adjust the design based on your feedback.
3. Design Development
When you’re satisfied with your architecture’s final design, they’ll start creating a more detailed plan. This will include the placement of doors and windows and any adjustments needed to the timber’s structure. By the end of this stage, the layout and dimensions will be finalized, and most of the materials for the rebuild will also be selected.
4. ReConstruction Drawings
Next, your architect will turn their finished design into working construction drawings. These detailed drawings specify every detail of the restoration. One copy of these drawings is kept on-site at all times.
5. Rebuild
As the reconstruction of your property gets underway, your architect will ensure everything is being carried out according to their plans. They’ll answer questions and deal with issues that arise. This phase will last as long as it takes to complete your rebuild, which is discussed during the proposal.
6. Project Support & Completion
Throughout your rebuild, your architect will ensure the project is being executed as planned. They’ll work alongside your general contractor to address any issues that arise as the pair continue to oversee your project to its completion. All that’s left to do is move in and soak up the luxury of your new property.

